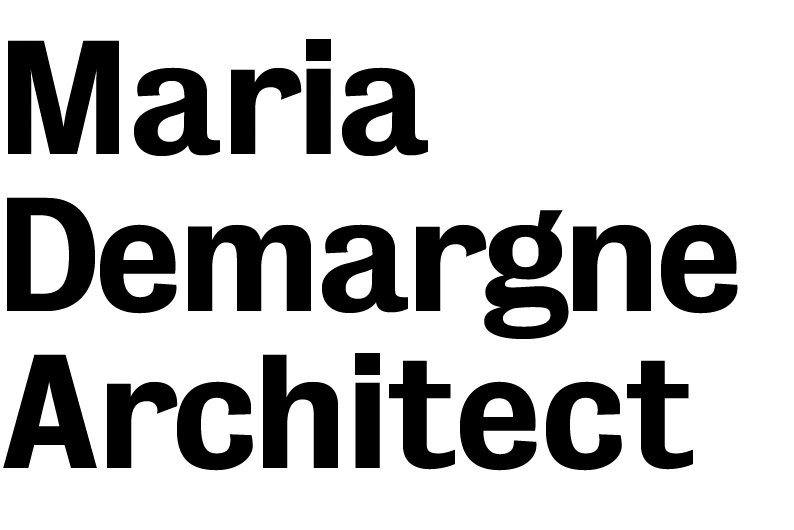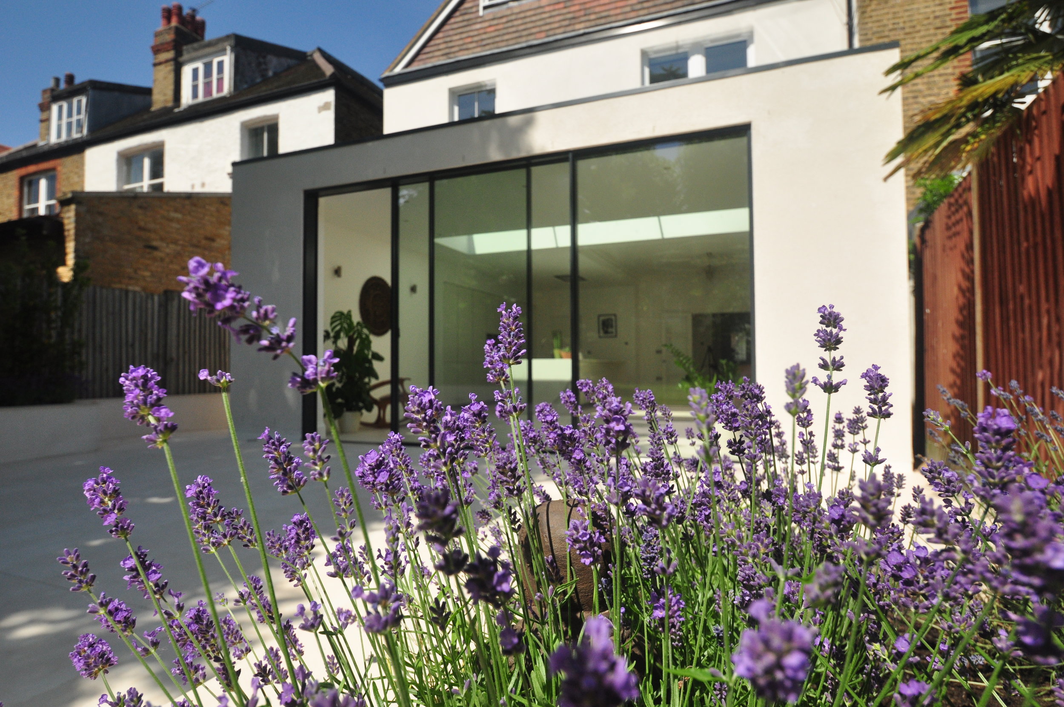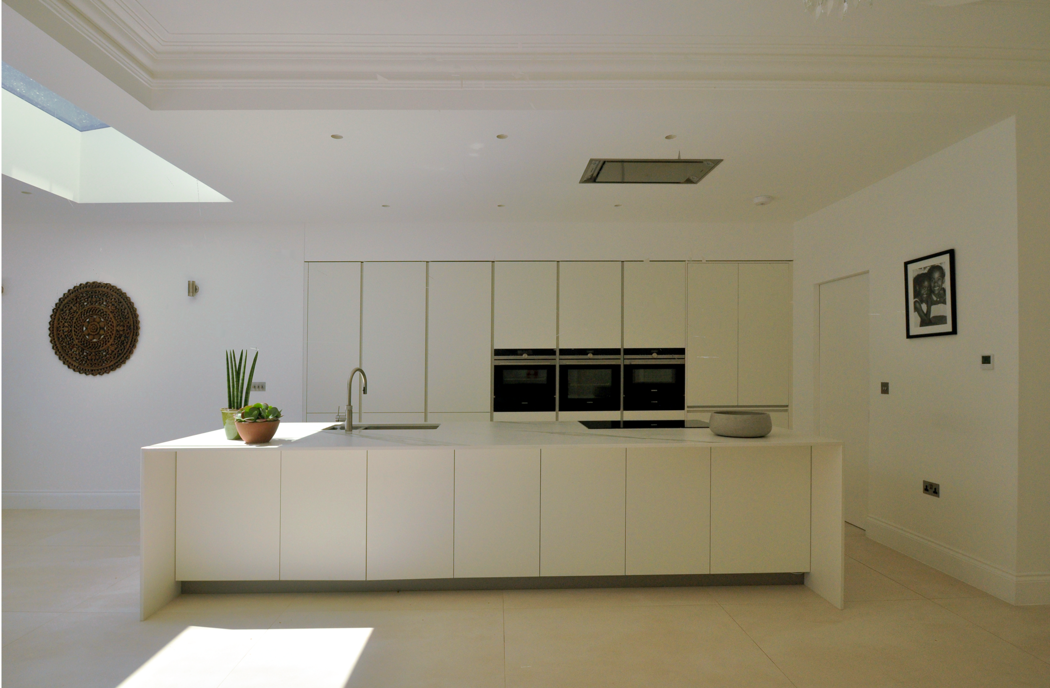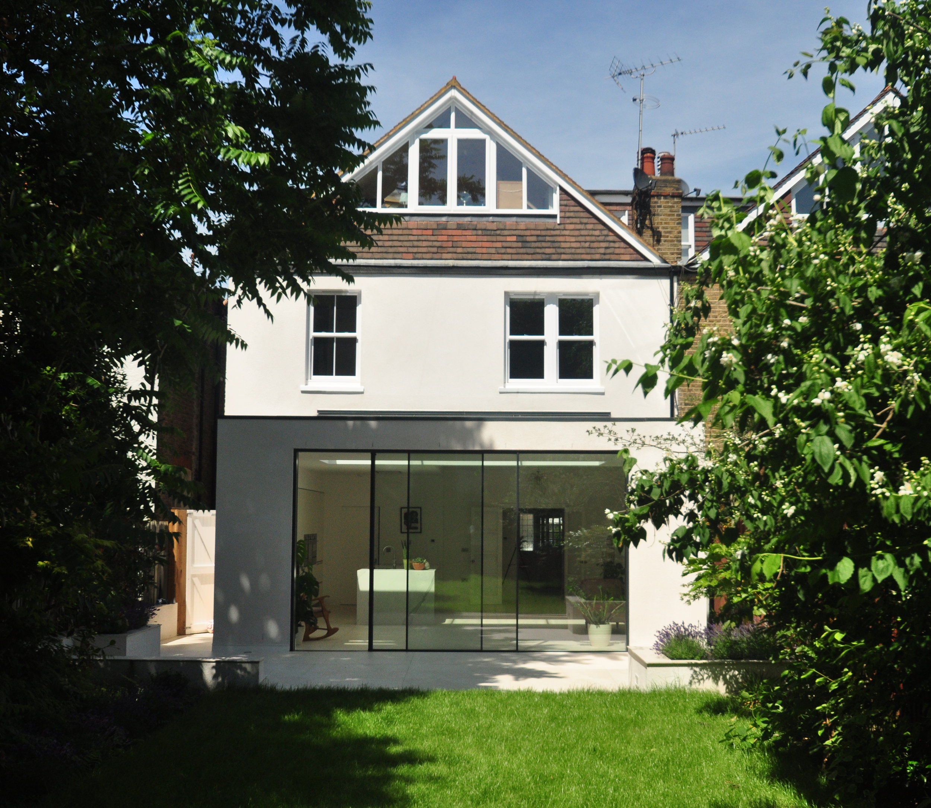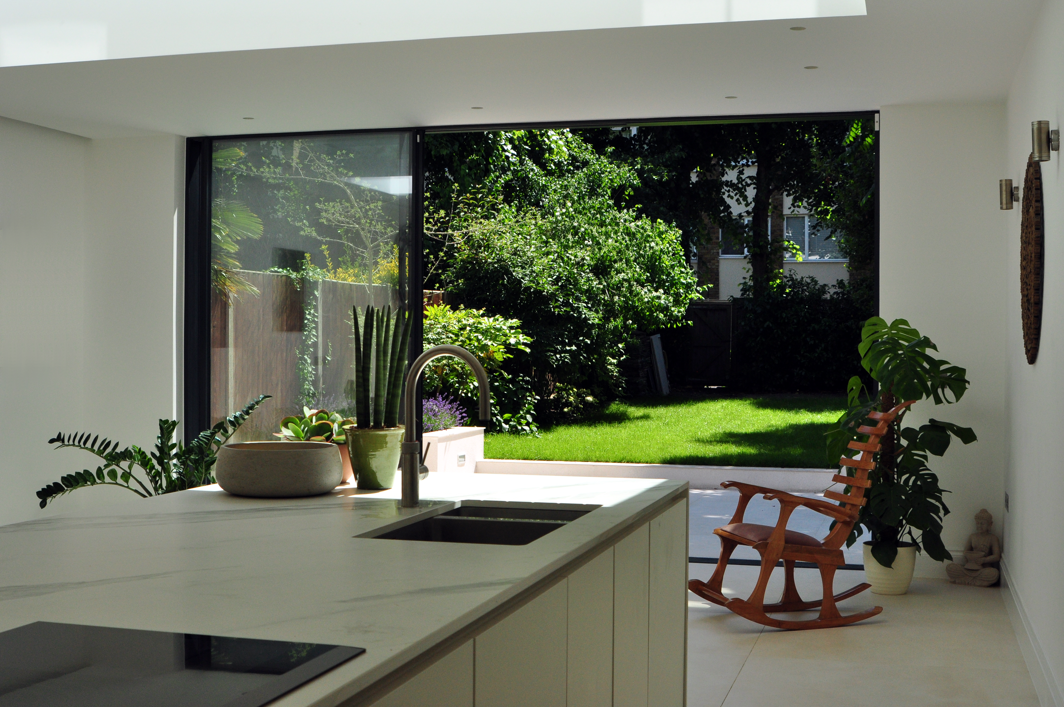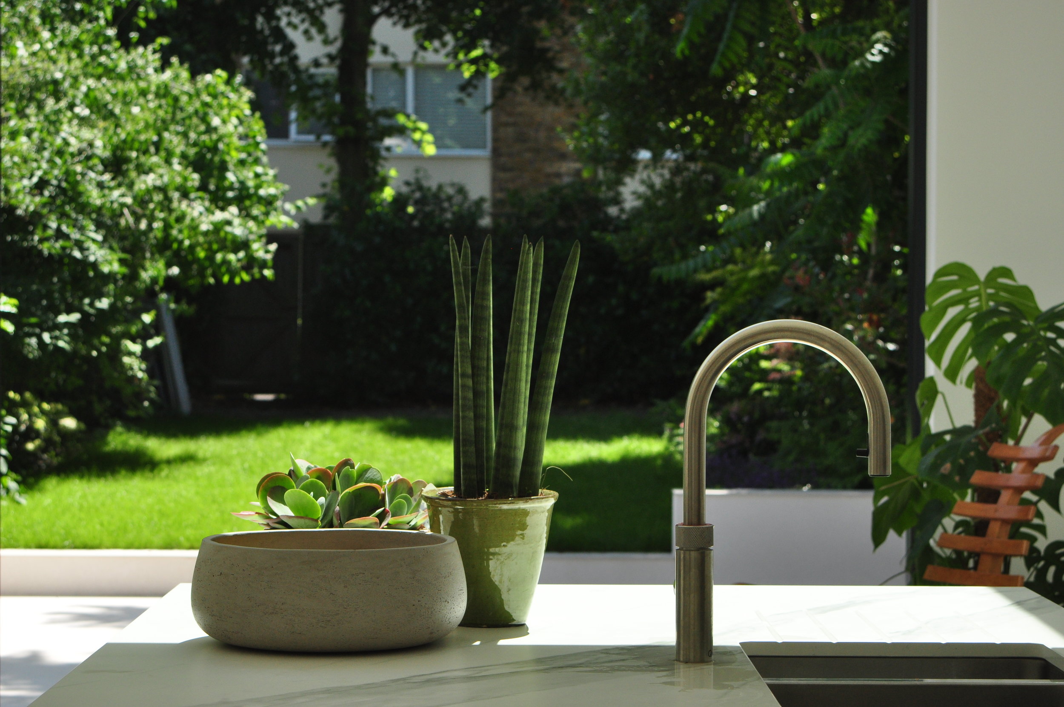West Park Road
This is an Edwardian semi-detached house with an existing attic conversion. MDA were briefed to design and oversee a ground floor extension to expand the kitchen and open views, and use, of the garden.
Previously blocked by a large support and a half-width conservatory we opened up the home with a simple, full-width, geometric white extension. Internally, the new open-plan space is all white, with a white kitchen and light grey porcelain floor tiles. Changes in ceiling heights define different areas creating a light and airy kitchen, dining and sitting areas to fully enjoy the garden.
Full planning in a Conservation area
Detailed design and Building control approval
Site supervision
Completed in just over four months in April 2018
