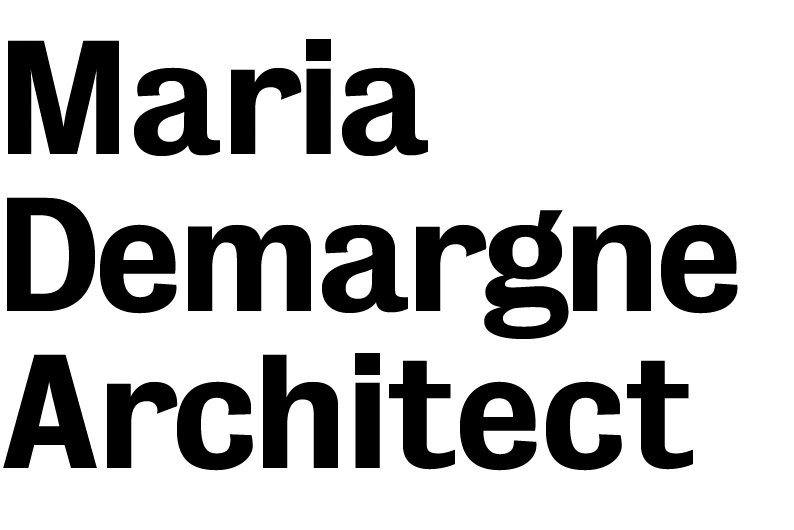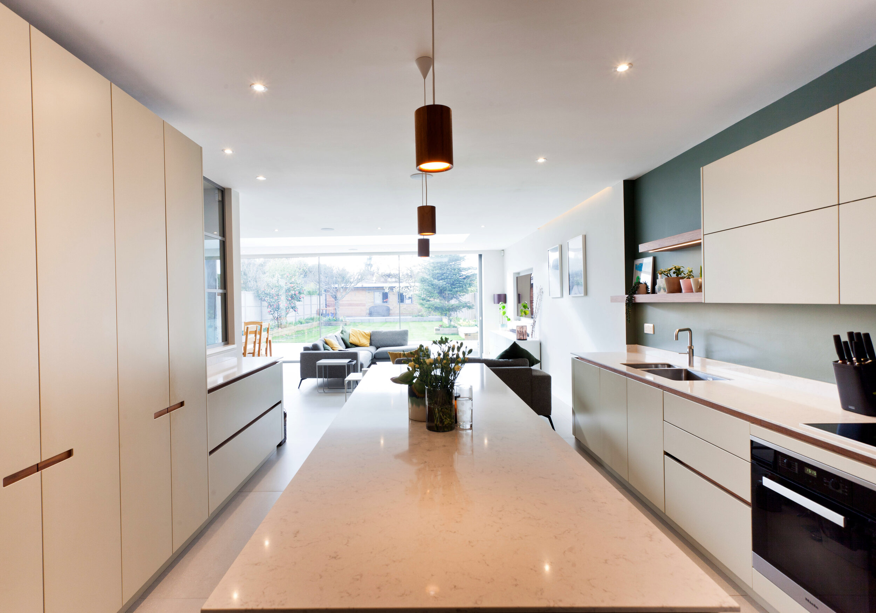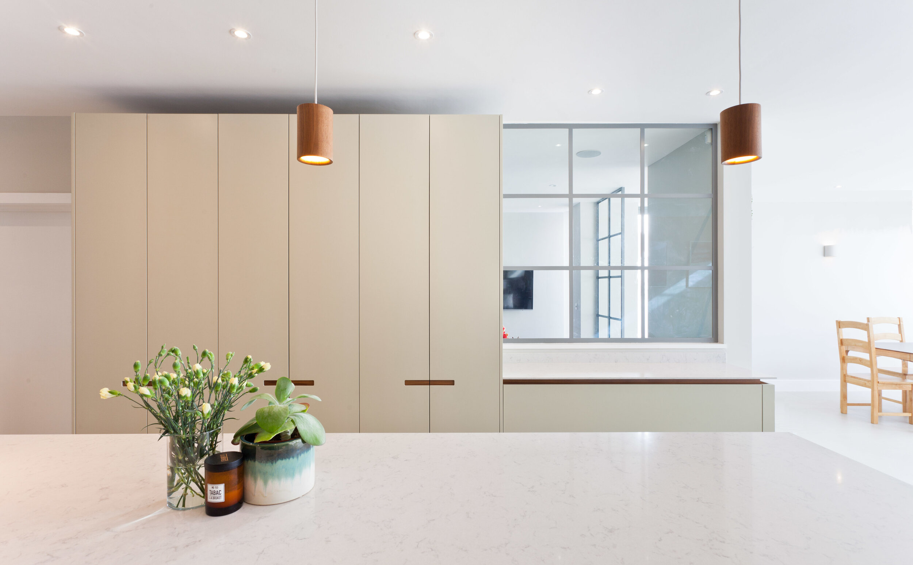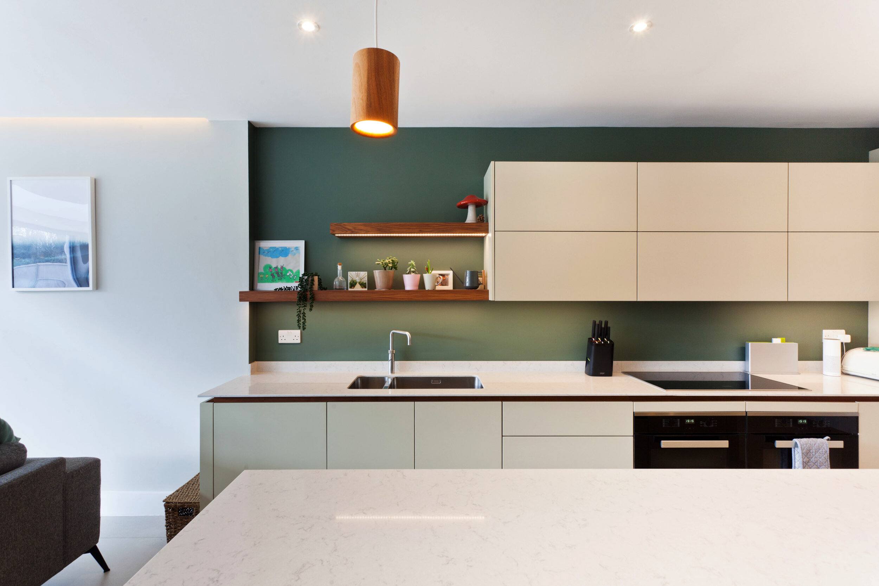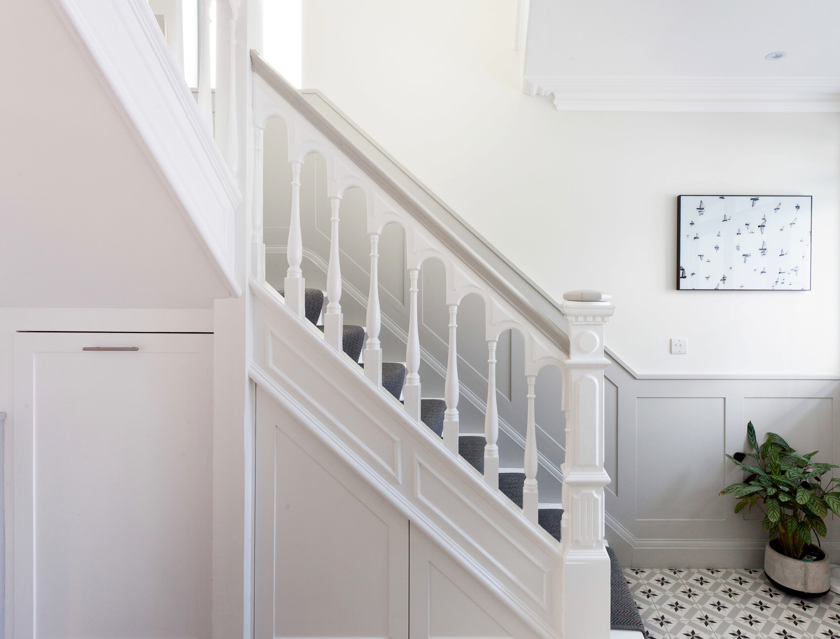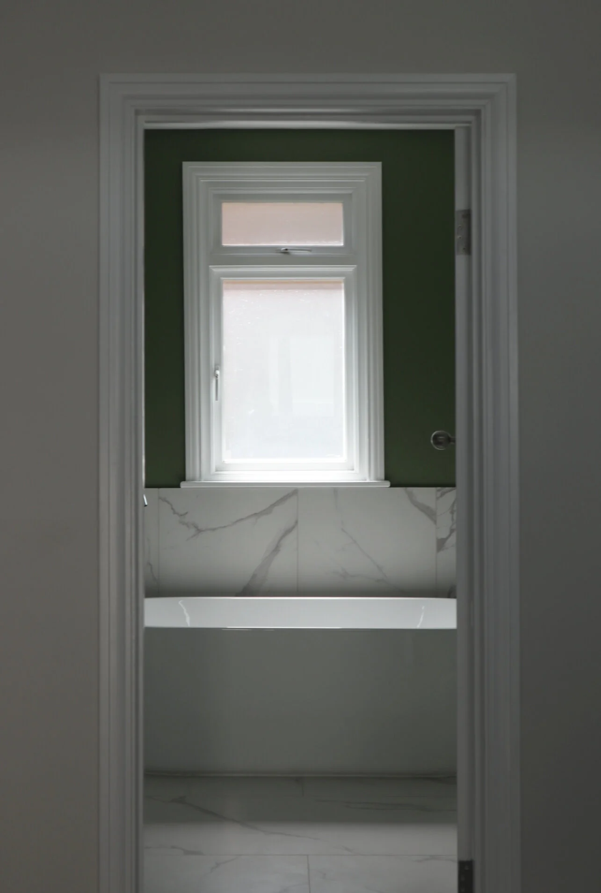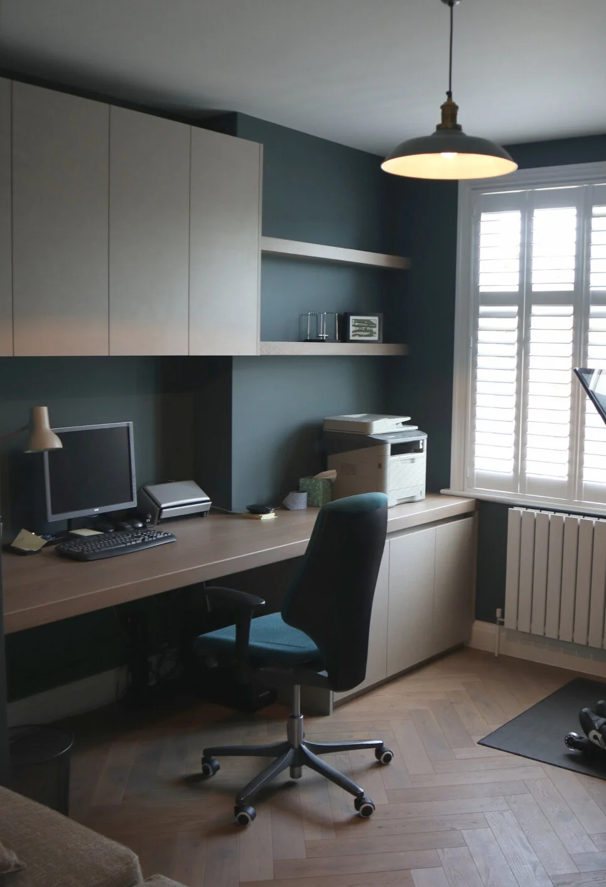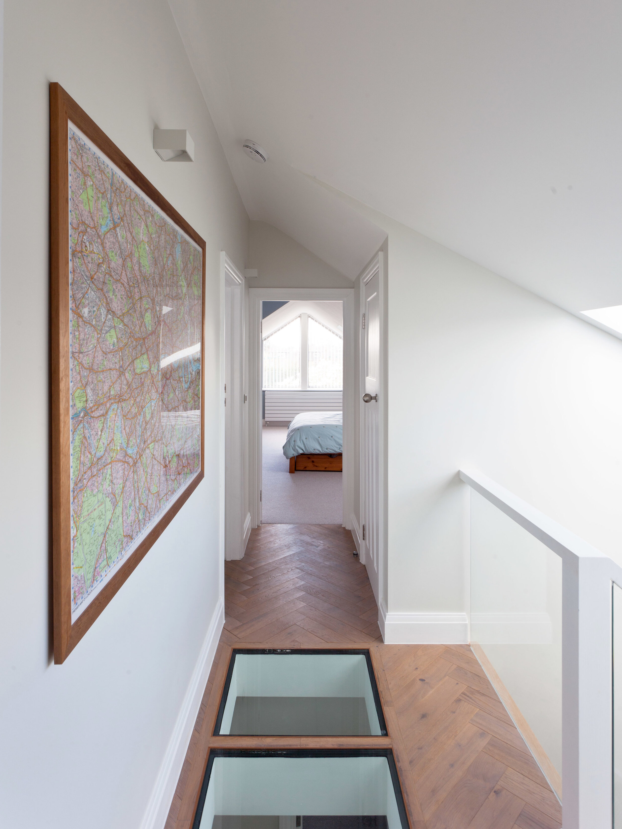Pensford Avenue
This Edwardian detached property provided the opportunity for a large development at the rear whilst retaining the original details and features of the front elevation.
MDA designed a deep extension at ground floor level, with additional extensions on the first and second floors. The challenge with deep extensions is to ensure natural light reaches the core of the house. This was achieved using a combination of side and roof openings, and with the use of internal glazed screens and reflective surfaces .
Full planning consent
Detailed design and Building Control approval
Site supervision
Completed in just over 9 months in 2018
