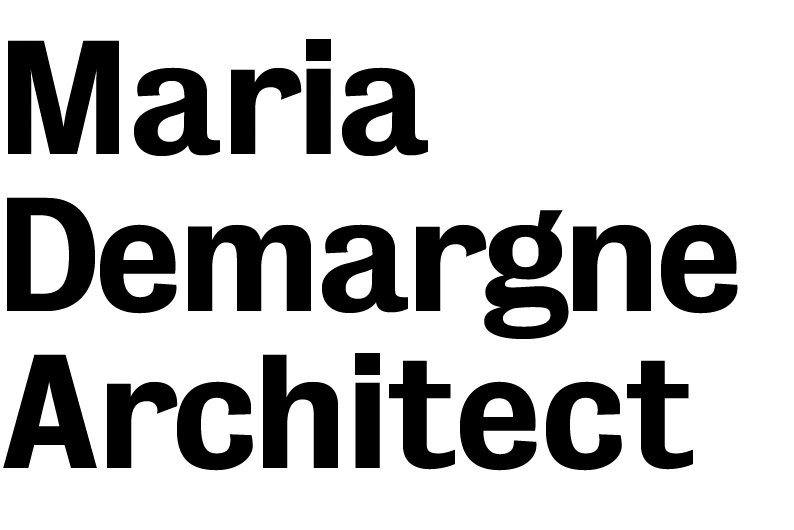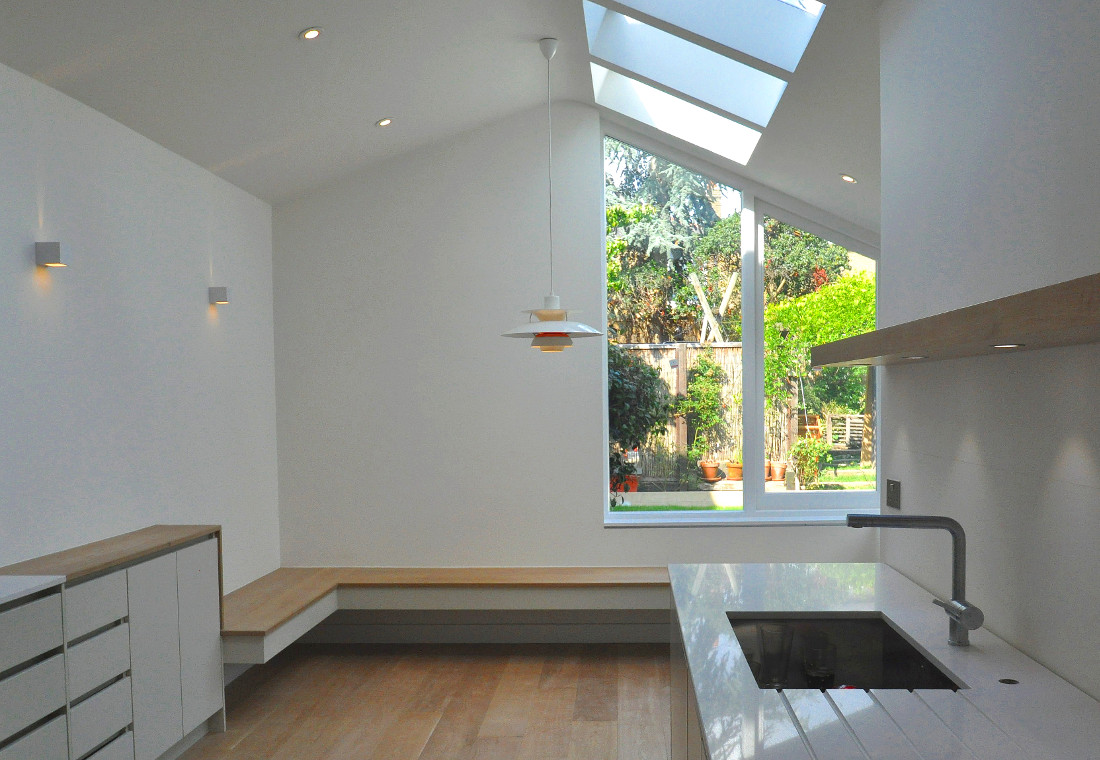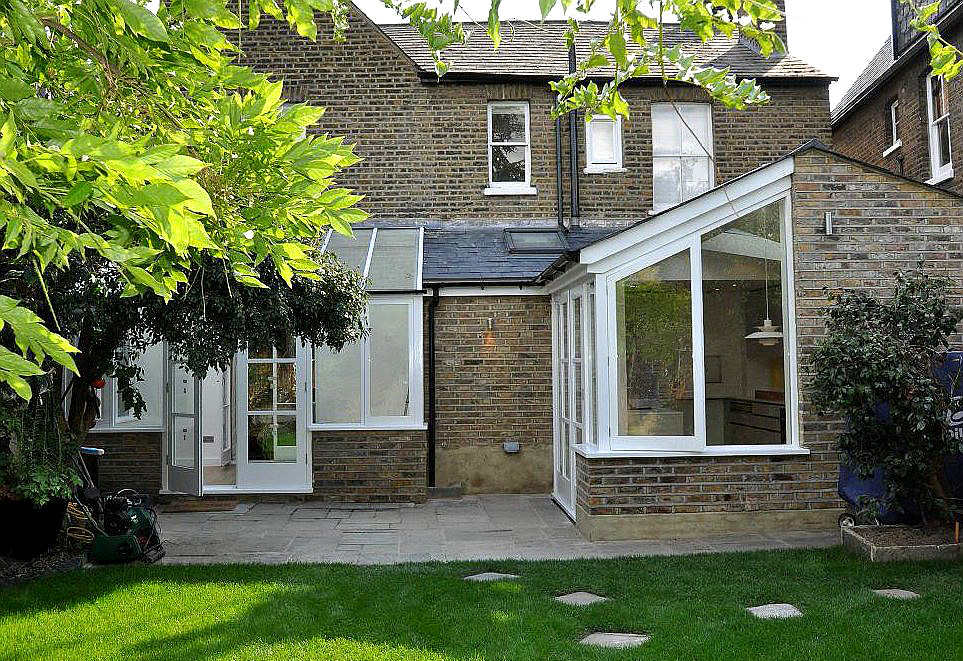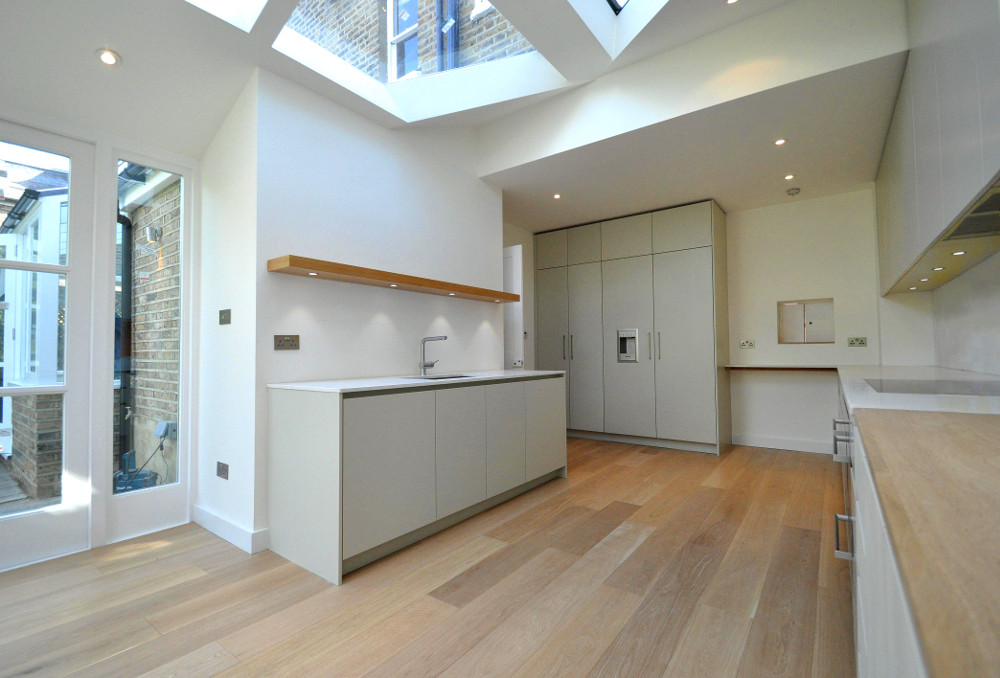Gloucester Road 2
MDA was briefed to design an “understated” ground floor rear extension that would blend naturally with the existing 19th Century detached house in a conservation area. This was achieved through a combination of small volumes, pitched roofs and matching materials. The rooflights were placed to increase daylight at the back of the room while maintaining privacy from neighbours . Also important was to minimise the impact on the lovely rear garden.
Internally, the extension’s presence is discreet, integrating with the house without changing its original layout.
Initial design
Obtained planning permission
Detailed design and Building Control approval
Kitchen design support
Site supervision







