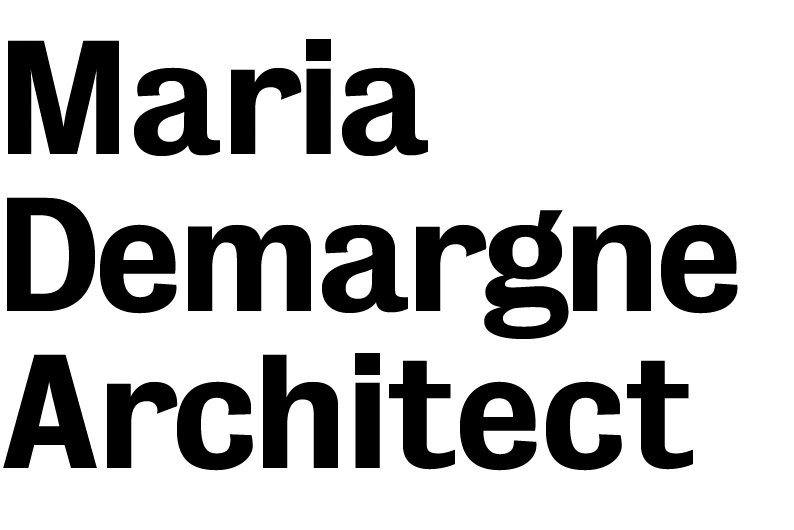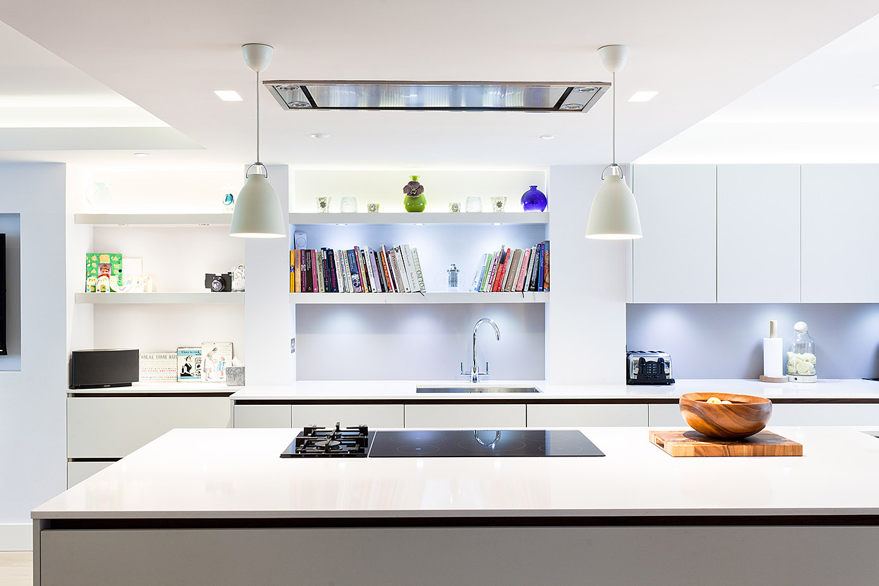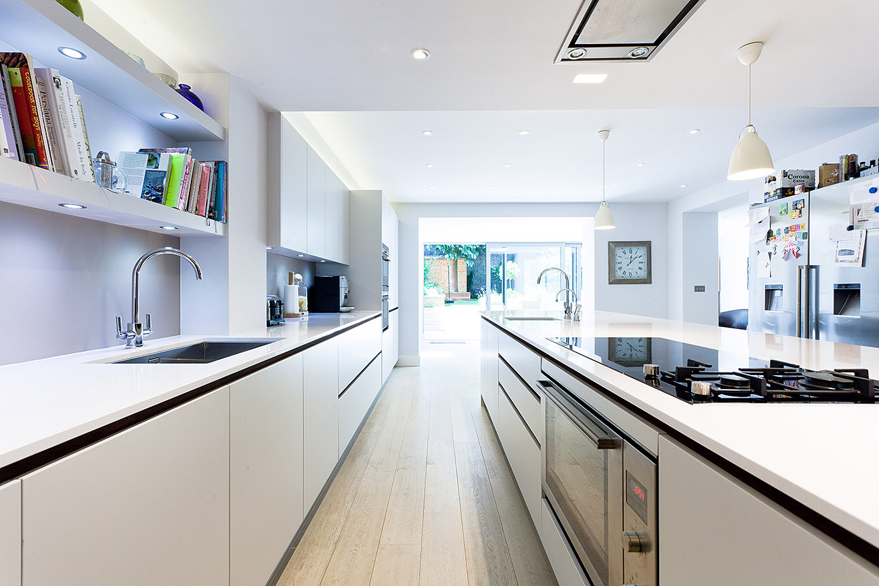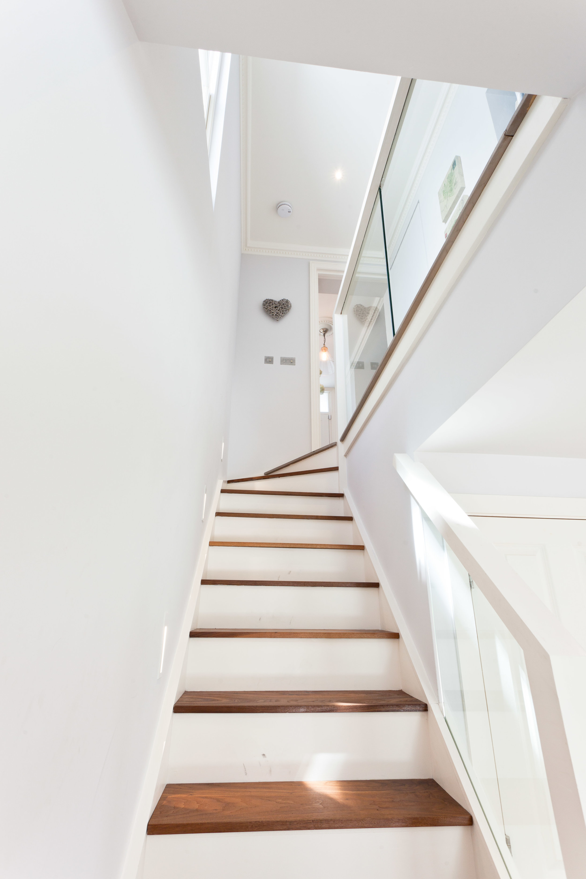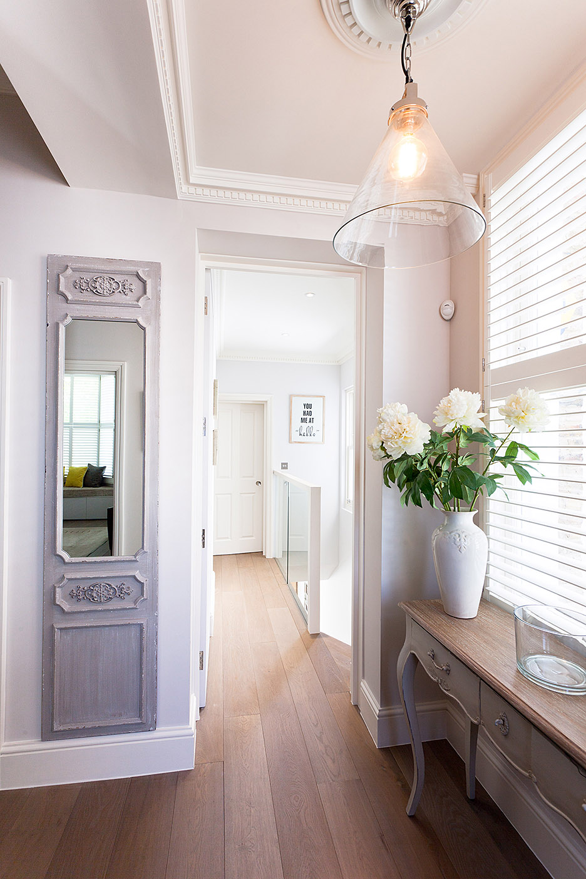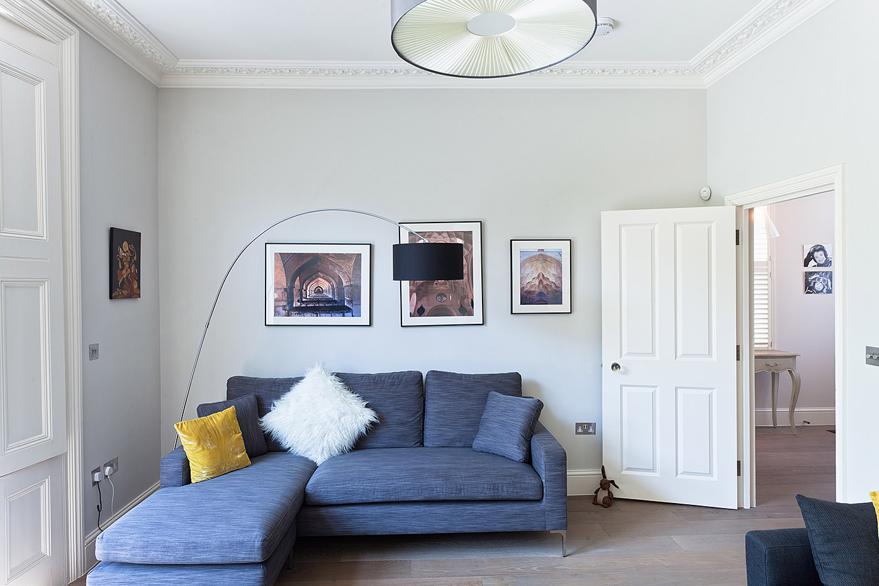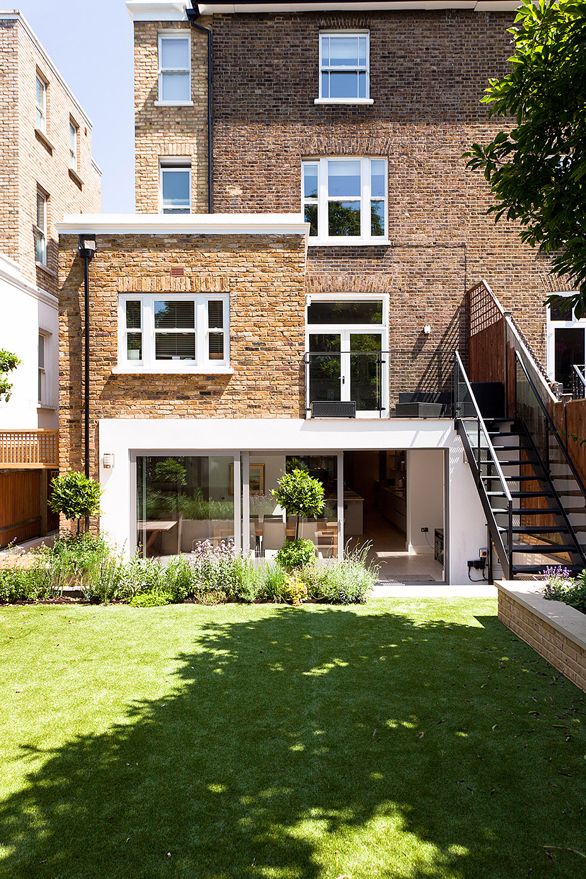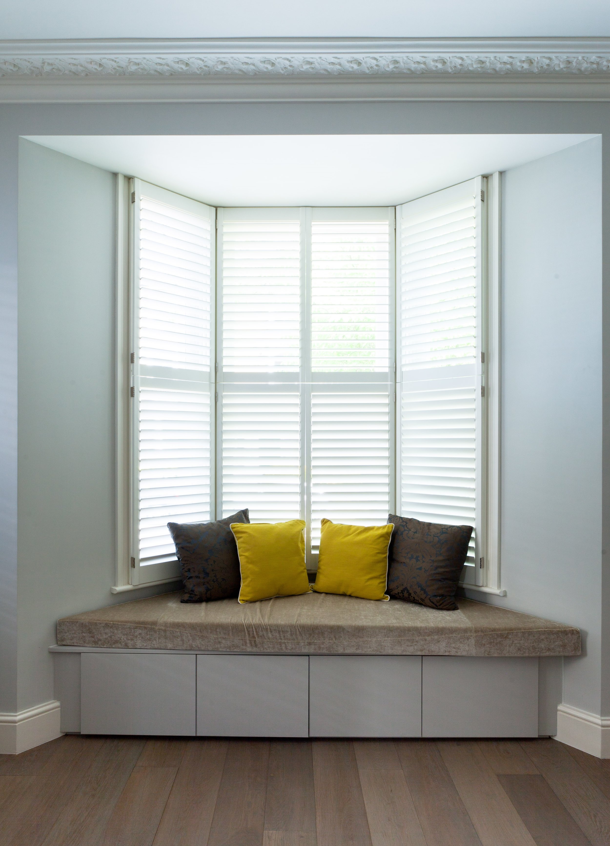Richmond Hill
MDA carried out a full renovation and extension and converted a four-storey Victorian semi-detached two dwelling building into a single home in a conservation area. This encompassed a multi-level extension and conversion of attic and lower ground floor spaces, converting the building back into a single family home.
Central to the scheme's success was the transformation of the dark and damp lower ground floor into a beautiful open-plan kitchen, dining and family space. The additional three-level side extension provided new bathrooms to all floors. The remodeling struck the right balance between maintaining existing features and character while introducing discreet, contemporary design.
Full planning design in accordance with the conservation area
Detailed design and building control approval
Kitchen design consultancy
Site supervision
