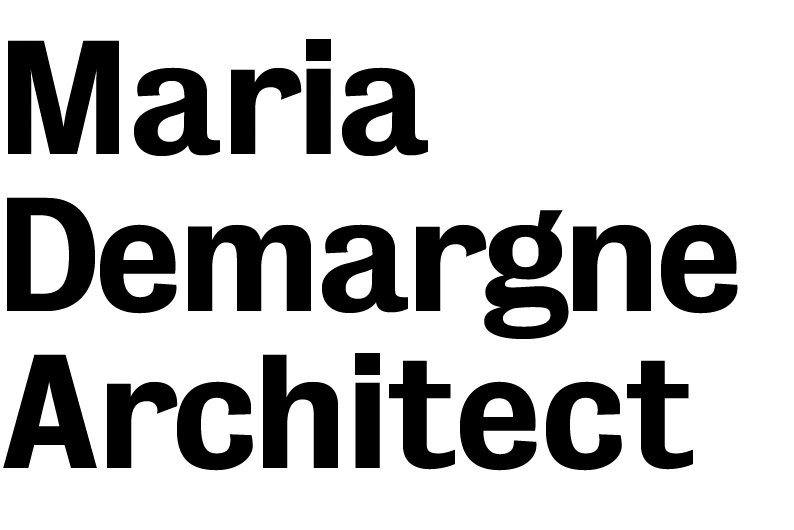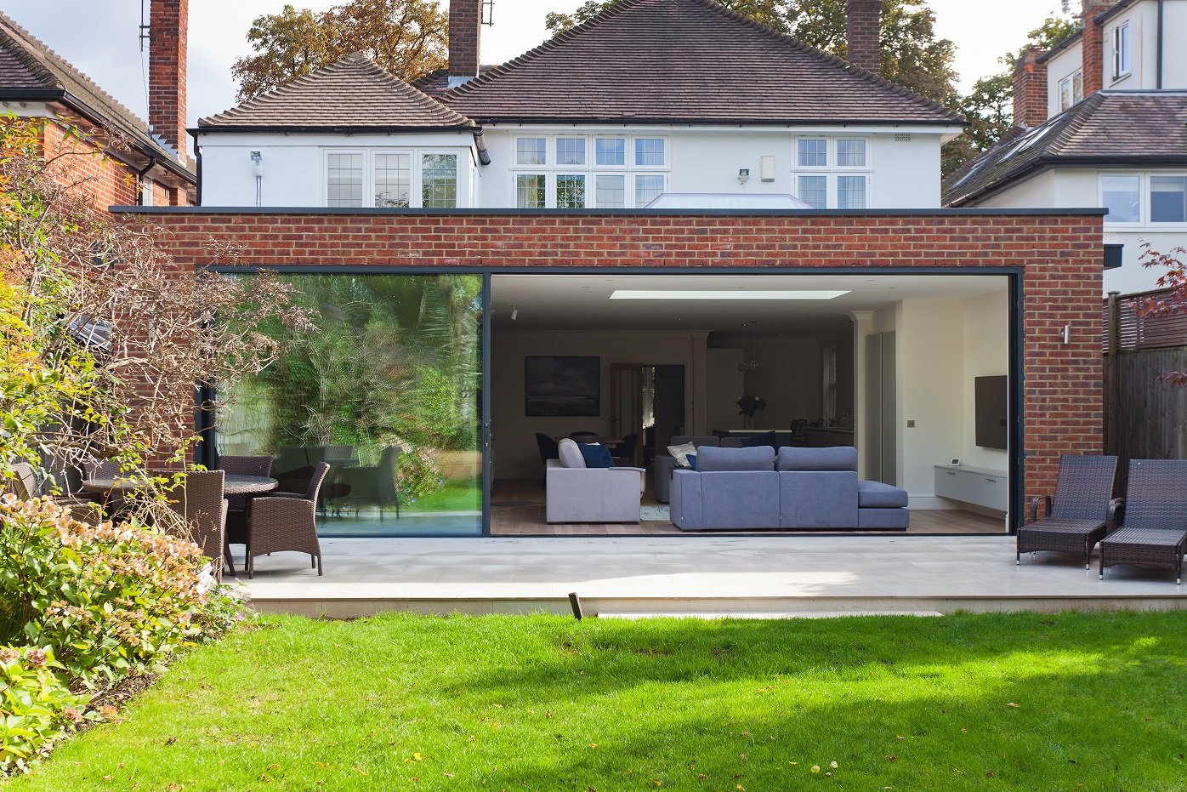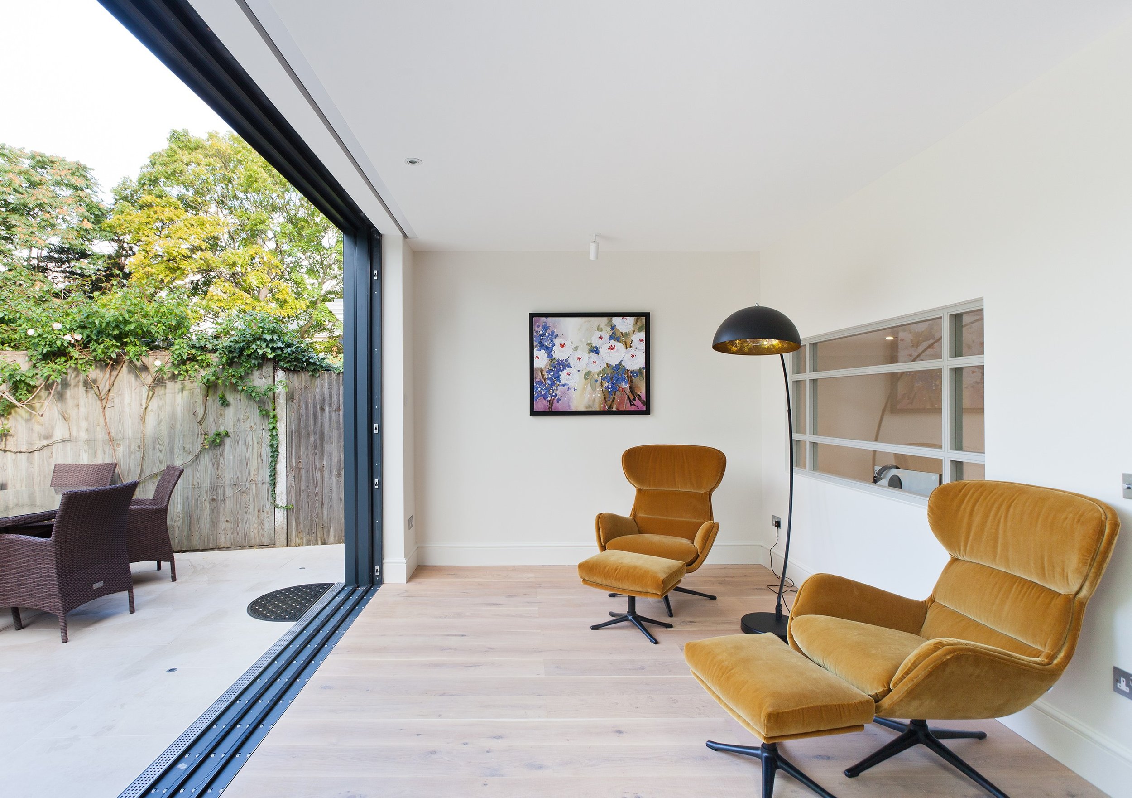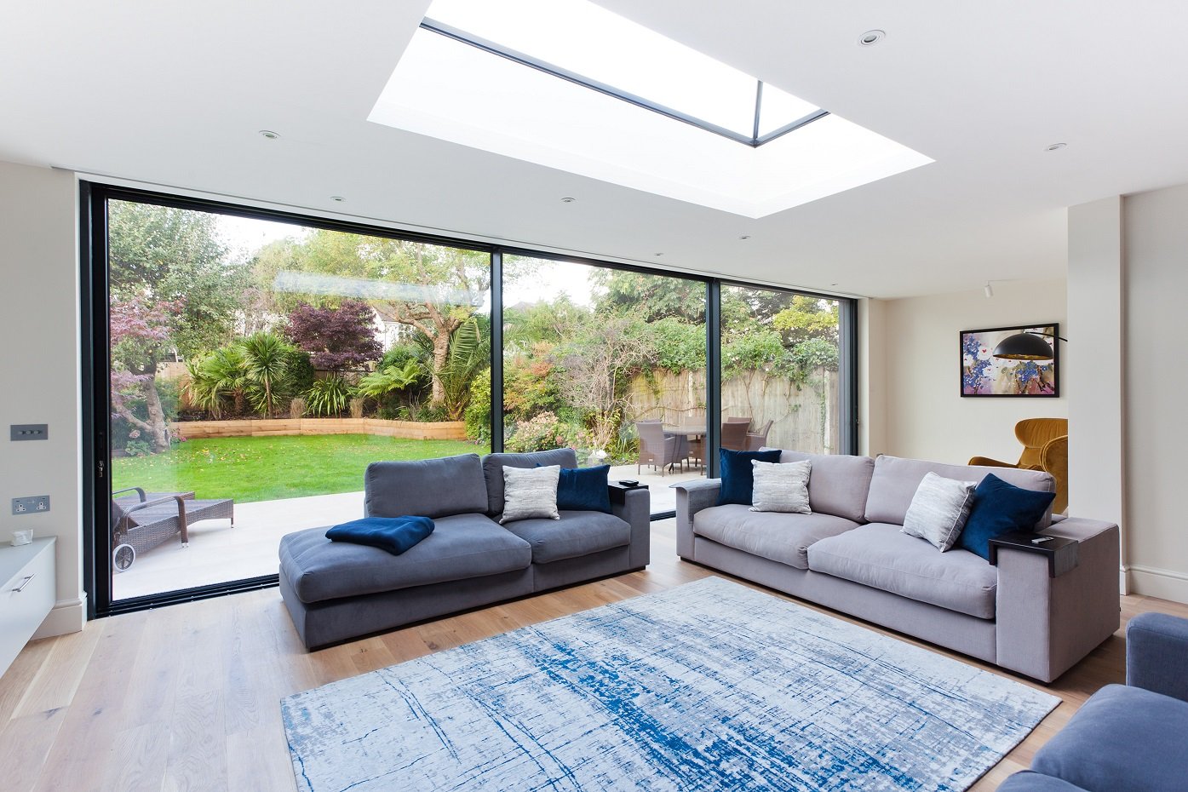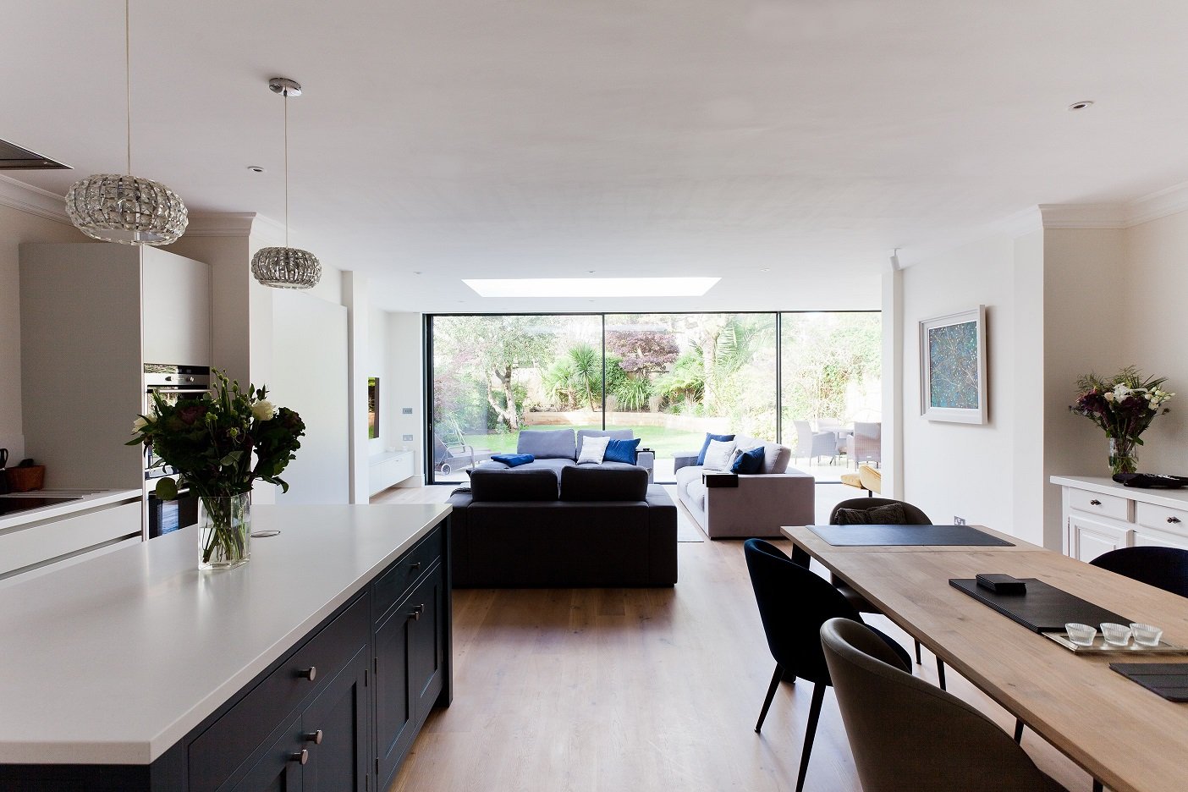Richmond Hill 2
MDA was appointed to design a ground floor rear extension to an already extended semi- detached house that would open the kitchen and sitting area to the garden.
While the new sitting area is generous in proportions, the simplicity of the design together with the large rear opening, bring the views of the landscaped garden all the way to the back of the kitchen and hallway.
Full planning design in accordance with the conservation area within the Borough of Richmond upon Thames
Detailed design and building control approval
Site supervision
